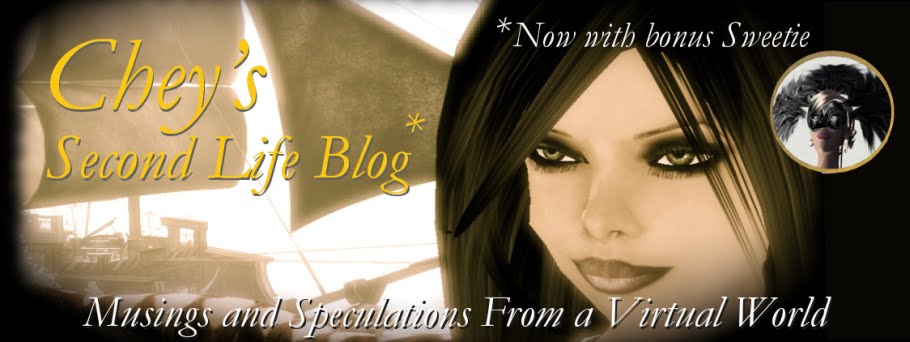The Result
8 February, 2013
Unless one uses Copybot or a pirate viewer, it's not possible to replicate a no-mod build in Second Life. The sizes of the prims are unknown, the spatial relationships between prims in the linkset are unknown, the textures can't be copied, and if the textures were imported at a low density, it may not even be possible to guess what they look like.
So of course I accepted the challenge.
I was to make a full-size build of a scale model which consisted of four buildings, walkways and waterways on the ground, and elevated walkways. Think 700 prims, every one nonmodifiable.
After I started building the client made it clear he wanted the model duplicated EXACTLY. And EXACTLY meant fuzzy 32 x 32 placeholder textures, claustrophobic walkways, misaligned prims, prim flicker-- EXACTLY.
And so that's what I built. It frequently made me wince, but I forced myself to do it. I have to say, though, when I just couldn't stand it, I made a few changes.
I mean, the original build was a model, constructed to give a potential client an idea of what a full-scale version might look like. So of course it was sloppy. Why shouldn't it be? It was meant to give an idea of what it could become, not to be a small and identical version of the finished, larger build!
The model was sloopy (and I'm not blaming the builders, they did a great job and understandably didn't add spit and polish. And since the model was sloppy, the full-scale duplicate was sloppy. The final product was a blown up 96x96-meter version of a tiny model with only an hint of texturing.
Here's my approximation of the texture used by the model maker for the buildings. The original has to be 32 x 32 pixels.
At the top of the blog are are overhead photos of the model (left) and my build (right).
Some changes I made:
* The water in the full-scale version is more blue, as the gray water in the model disappeared against the walkway. I made the four fountains at center more realistic, as well. I made the movement of the water in the walkways circular rather than linear, as in the model the water was rushing from north to south for no apparent reason.
* I made one large park area instead of two smaller ones. Those tiny squares in the scale model are picnic tables.
* On the center prim, Sweetie made a design that reflected the relative size and position of the buildings-- at left. At right, she decides to use the prims as personal adornment.
* I didn't recreate the poseballs that noted the landing zone and the relative sizes of the buildings.
* I didn't duplicate the elevator shaft in the smallest building because I had the client's okay to omit it.
There were a few other changes, all small-- in the upper walkways I removed prims that captured the camera and would trap tall (and everyone in SL is tall) avatars.
I was able to reach Scar eventually. She was kind enough to give me permission to duplicate her build. I made close approximations of the textures used on the walkways, and rooftops, but when Scar gave me the name of the woman who had supplied the textures for her build, I stopped my attempts to duplicate them. She was willing to sell them, and they were her creations, so it wouldn't have been right to continue. As a placeholder, I used a simple grid of windowpanes.
Below the fold are more comparisons of the model and the full-scale product.
The scale models are on the left, full size duplication is on the right. The perspectives differ a bit because I was shifting my camera back and forth from the model to the full-size build. Feel free to click on the photos to enlarge them.
First, a three-quarter view:
Here's a view of the largest building.The really large building in the background at extreme left in the photo of the scale model is a portion of the the same building that jumped into the shot.
Placeholder fountains from the scale model are at left, finished fountains at right.
Here are the elevated walkways. The angle of the right-hand shot doesn't make it clear, but the textures are the same, and at the same density. See the second photo following:
You'll note I hollowed that camera-trapping semicircular prim in the middle of the walkway.
Here's a three-quarter view:
Note that I've added the correct window texture to the largest building and replaced the model's loose texture with granite. The windows on the other buildings have a placeholder texture.
Here's another view.
Note the placeholder window texture at right and the presence of the elevator shaft in the model. Here's a view taken inside the largest building with proper window textures and a granite finish:
I would have liked to have shown close details, but I no longer have access to the model, as my contract is completed and the sim with the model is closed for development.












2 comments:
Amazing response to a near impossible challenge ;)
You know, you think to yourself as a builder, either describe your parameters and let me fill in the details or provide me with all the specifics.
In this case it sounds like the worst possible twist on both situations. The client provides a model they say is perfect, and refuse to admit reality of problems, even in the face of clear evidence of accurate reproductions of the model resulting in issues like ceilings to low for an avatar to stand in. What do you do with a client grants the builder no trust or discretion, then refuses to consider the builders suggestions in order to correct them.
challenging indeed!
Post a Comment